16407 Poole Road, Benton, IL 62812
| Listing ID |
11027086 |
|
|
|
| Property Type |
House (Attached) |
|
|
|
| County |
Franklin |
|
|
|
| School |
Ewing Northern CCSD 115 |
|
|
|
|
|
3-4 Bedroom 2 1/2 Bath Beautiful home with peaceful setting Constructed in 2004 Large front porch Approximately 2800 square feet Open floor plan Large master suite with tray ceiling and huge walk-in closet Bonus room upstairs (could be 4th bedroom) Large eat-in kitchen with island and huge pantry (kitchen appliances included) Lots of updates in past few years including: gas fireplace (2016), in-ground pool with slide and diving board (2015), deck (2015), 36x40 pole barn (2015) Ewing Grade School/Benton High School Approximately 4 acres surrounded by woods and farmland Call for your appointment today! $299,500 R-1240 Age - 2004 Design - Cape Cod Heat - Geothermal Air - Geothermal Garage - 2-Car attached Roof - Shingled Pole Barn - 36x40 (2015) Fireplace - Gas (2016) Deck - Yes (2015) Grade School - Ewing School District High School - Benton Taxes - $3,788.88 Appliances - Kitchen included Square Feet - Approx 2800 Living Room - 19.2x21.5 Kitchen - 9.7x21 Master Bedroom - 16.1x13.9 Bedroom - 15.5x13.1 Bedroom - 14.2x12.2 Office - 12.5x9.6 Bonus Room - 24.5x11.8
|
- 3 Total Bedrooms
- 2 Full Baths
- 1 Half Bath
- 2800 SF
- 4.00 Acres
- Built in 2004
- 2 Stories
- Available 9/29/2021
- Cape Cod Style
- Open Kitchen
- Other Kitchen Counter
- Oven/Range
- Refrigerator
- Dishwasher
- Carpet Flooring
- Ceramic Tile Flooring
- Hardwood Flooring
- Living Room
- Primary Bedroom
- en Suite Bathroom
- Walk-in Closet
- Bonus Room
- Kitchen
- Laundry
- First Floor Primary Bedroom
- First Floor Bathroom
- Propane Stove
- Geo-Thermal
- Propane Fuel
- Central A/C
- Frame Construction
- Vinyl Siding
- Asphalt Shingles Roof
- Attached Garage
- 2 Garage Spaces
- Municipal Water
- Private Septic
- Pool: In Ground
- Deck
- Patio
- Shed
- Sold on 11/10/2021
- Sold for $299,500
- Buyer's Agent: Terrie Morris
- Company: McCollum Real Estate Real Living
Listing data is deemed reliable but is NOT guaranteed accurate.
|



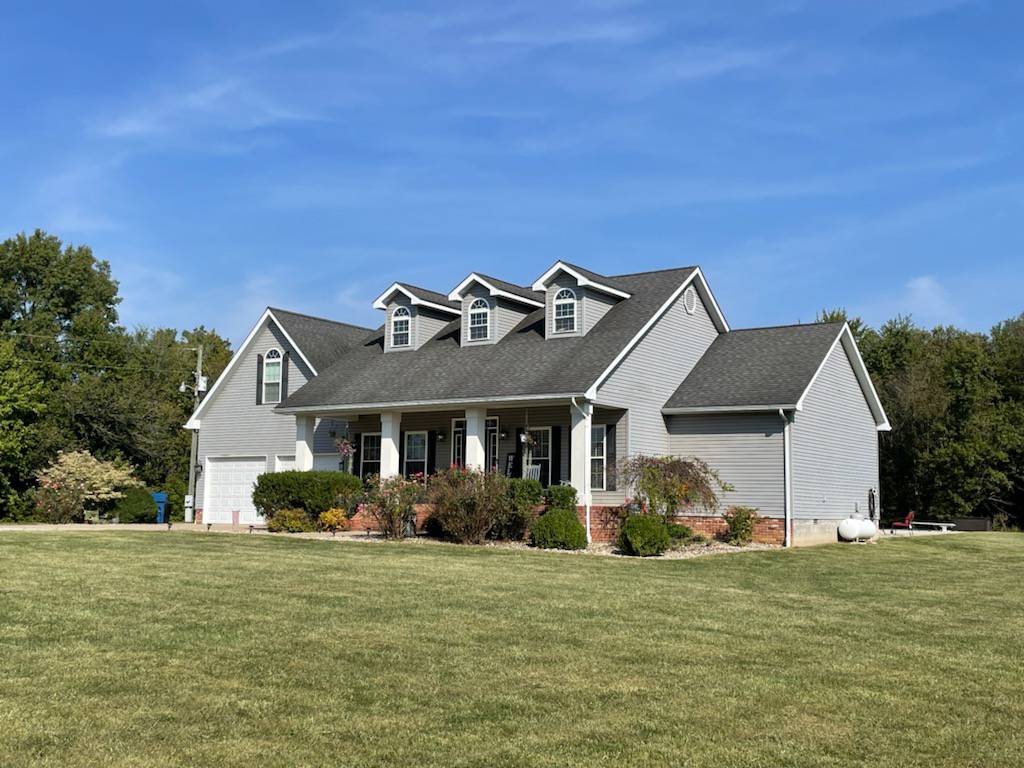


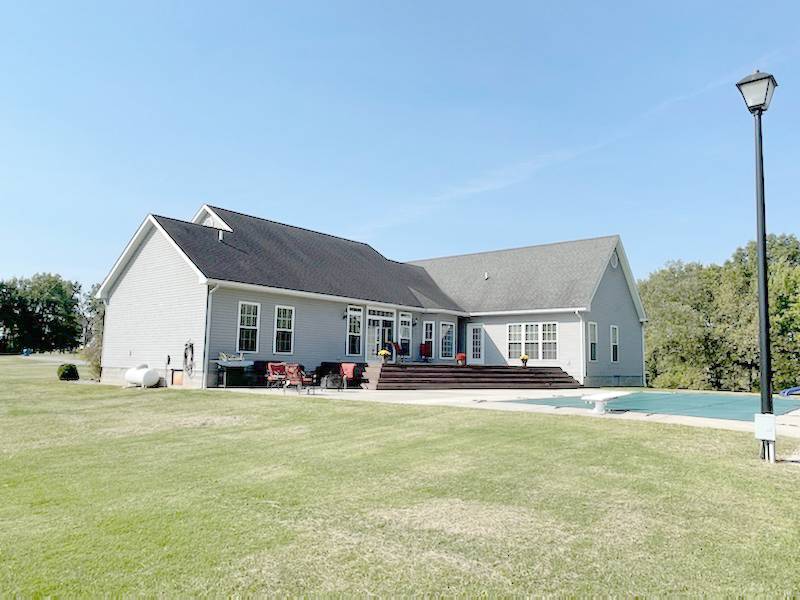 ;
;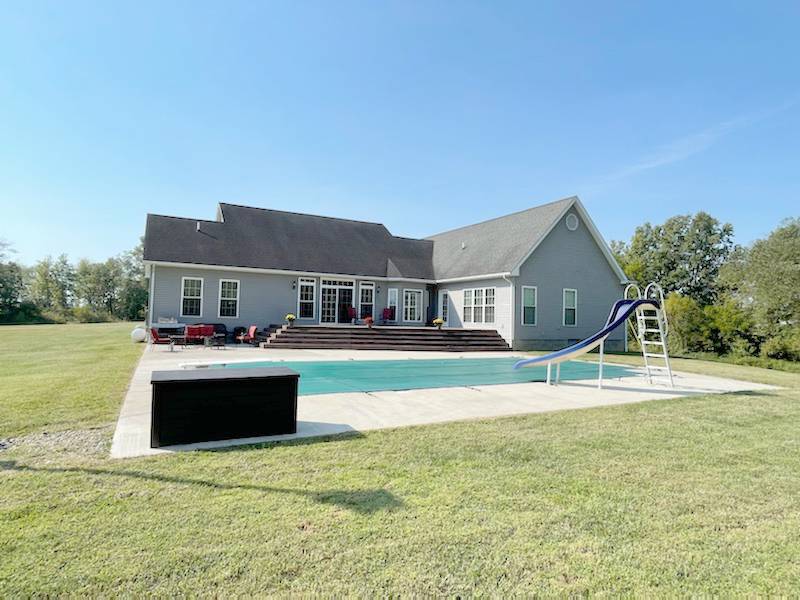 ;
;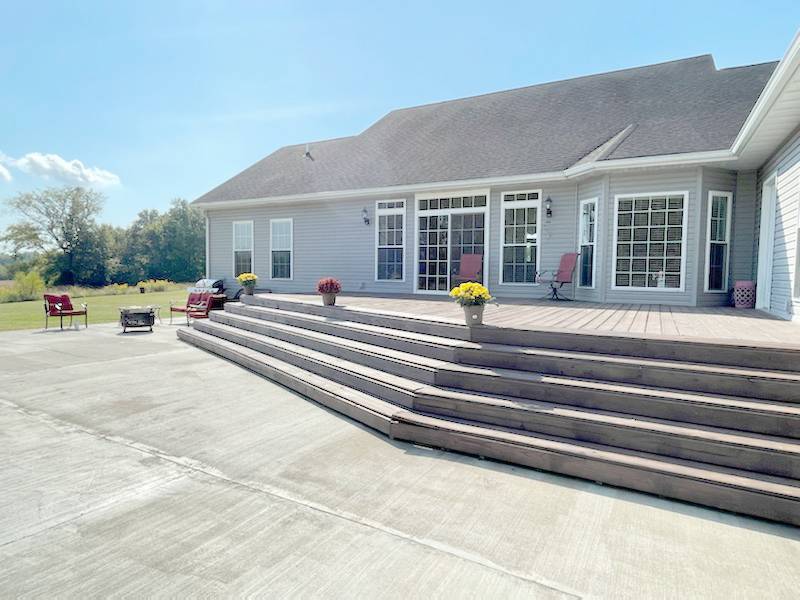 ;
;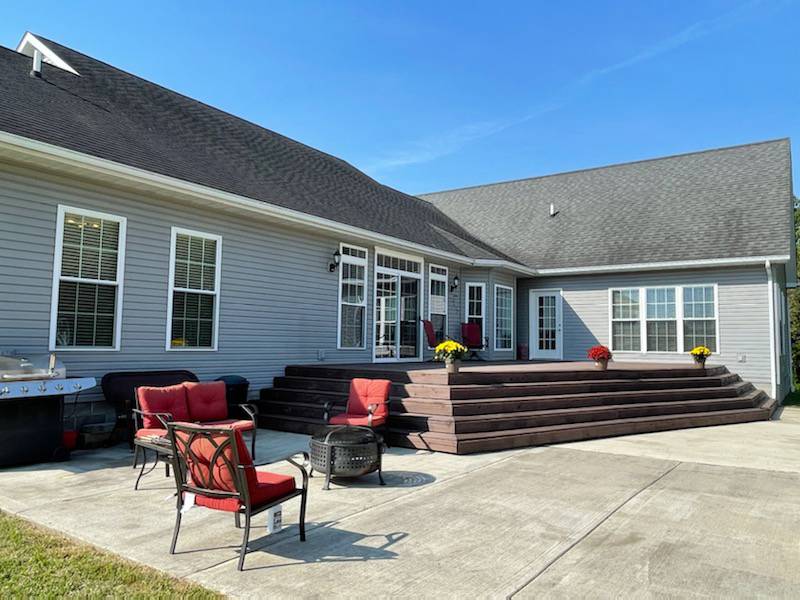 ;
;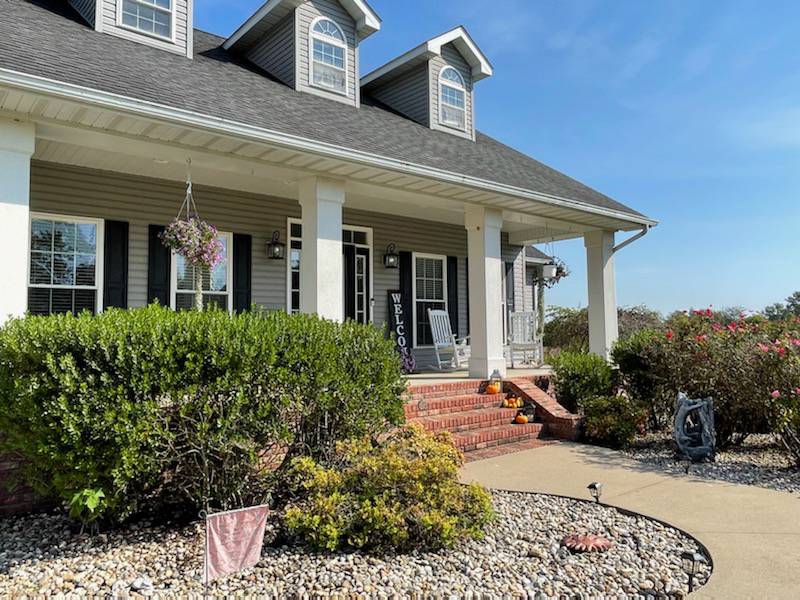 ;
;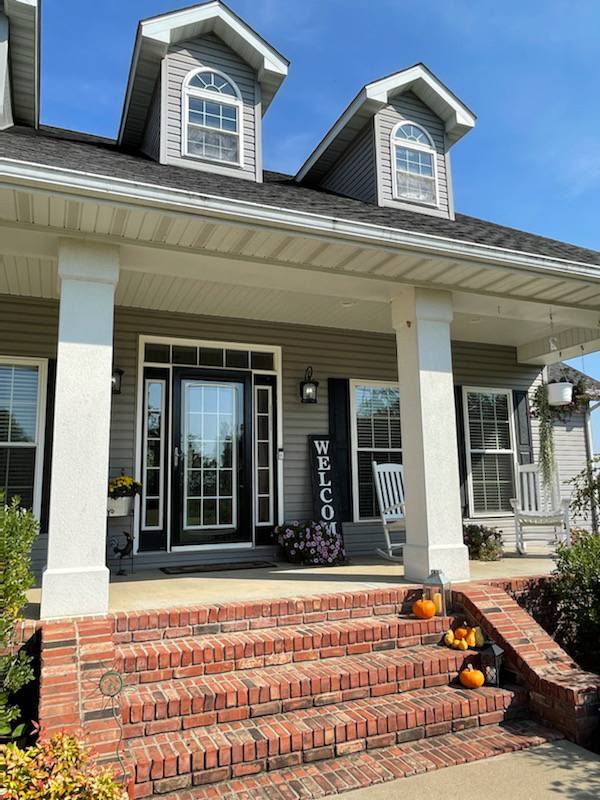 ;
;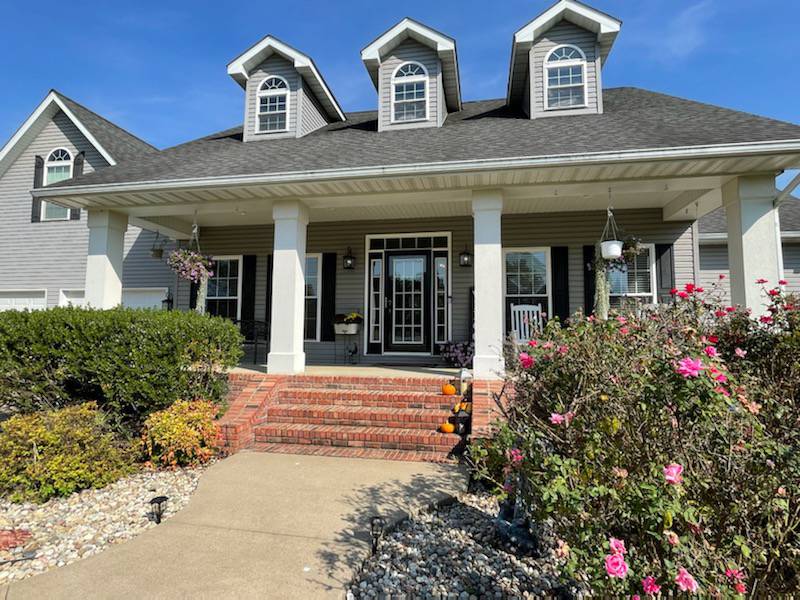 ;
;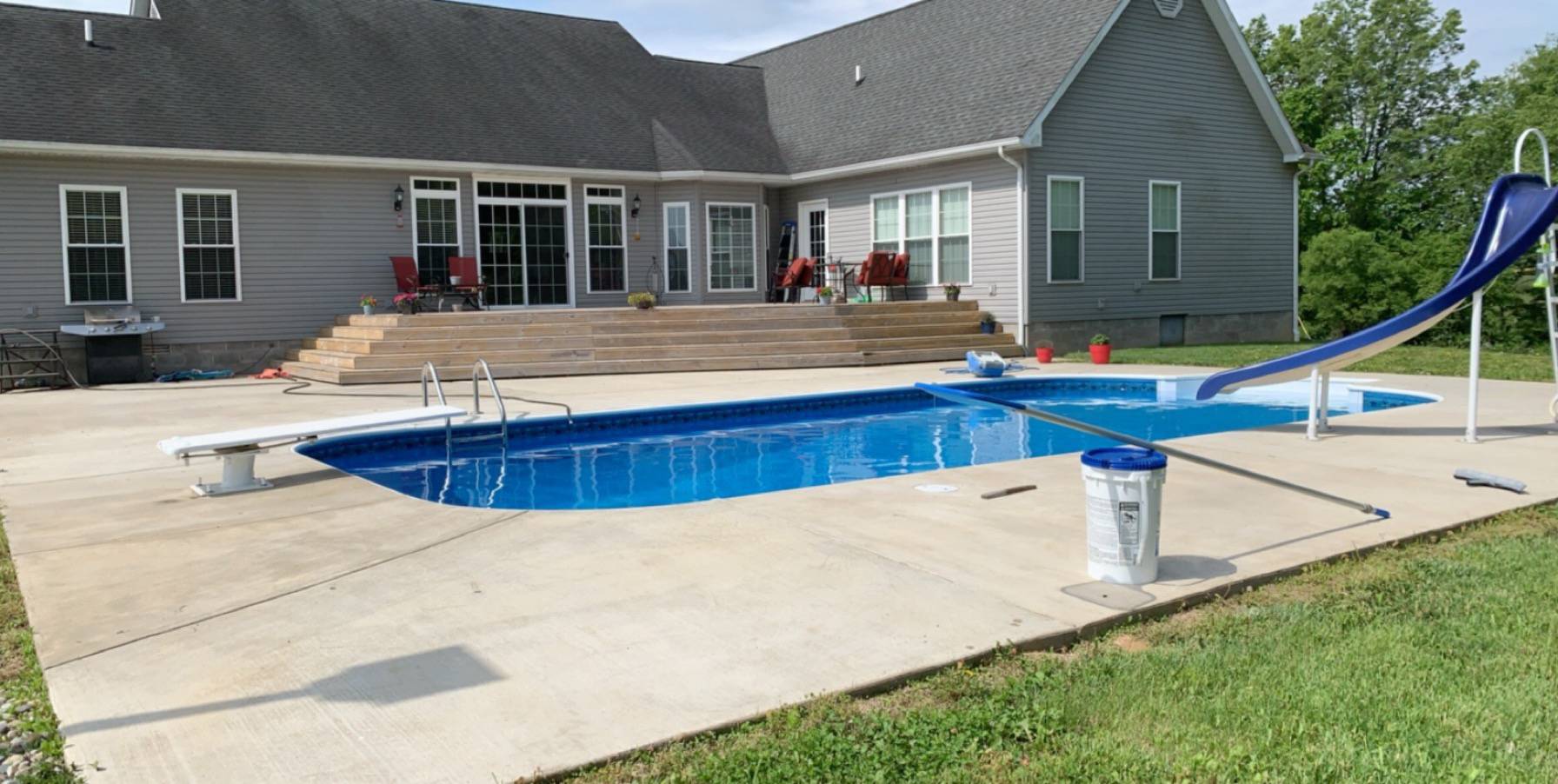 ;
;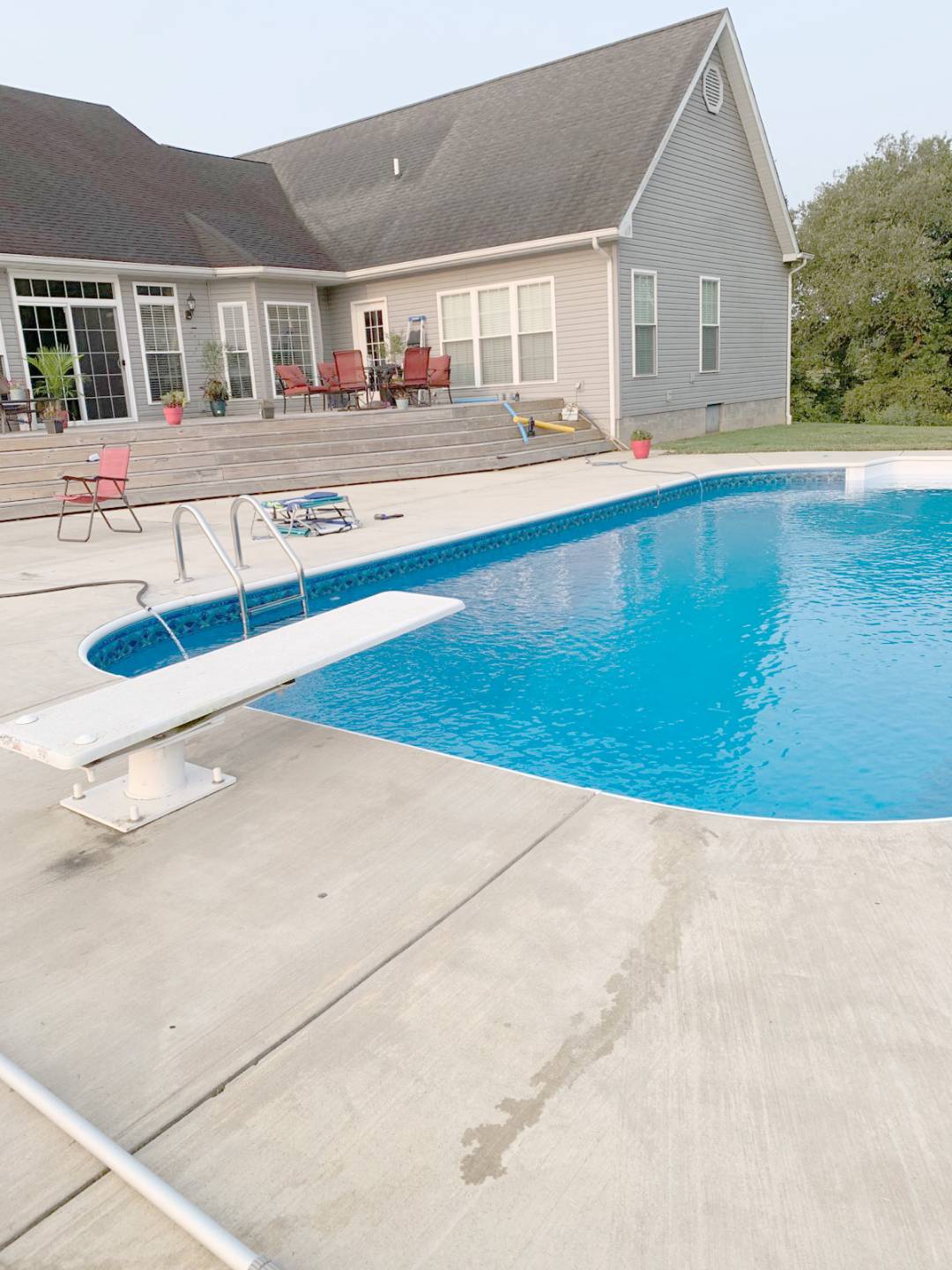 ;
;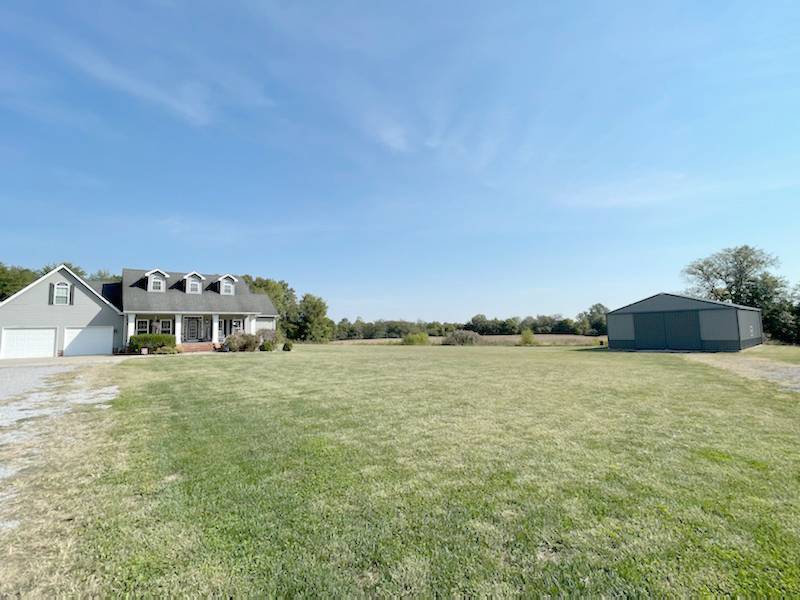 ;
;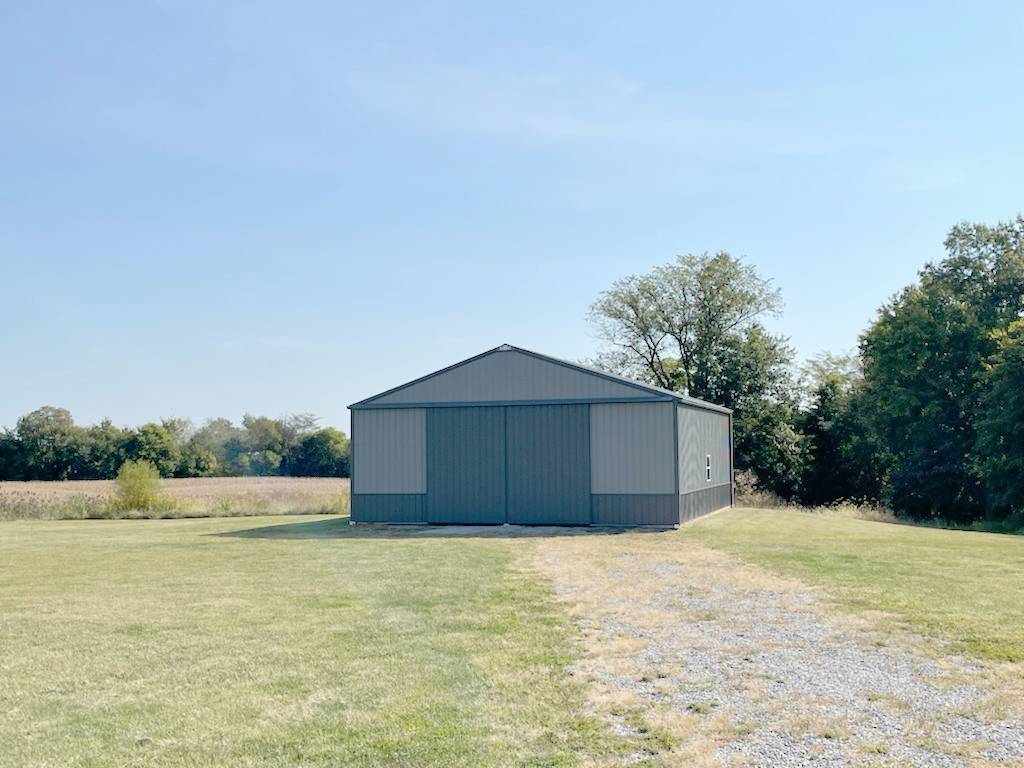 ;
;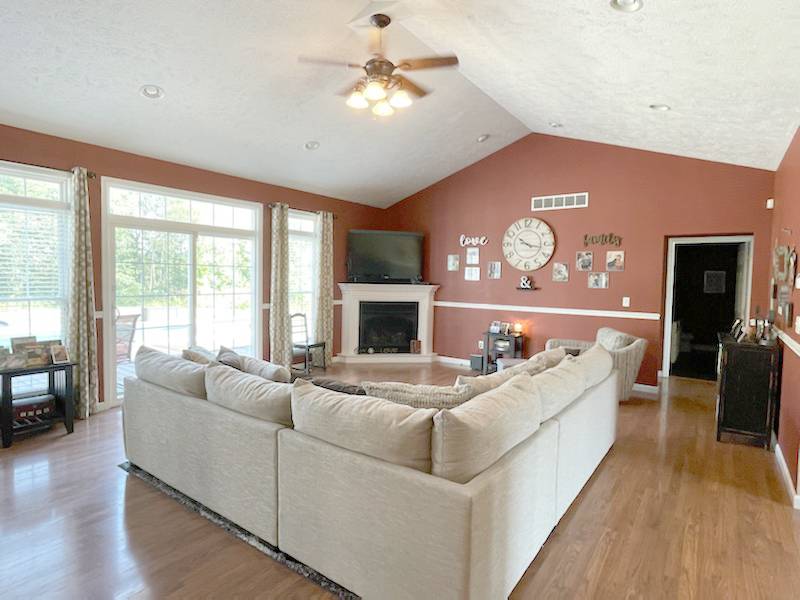 ;
;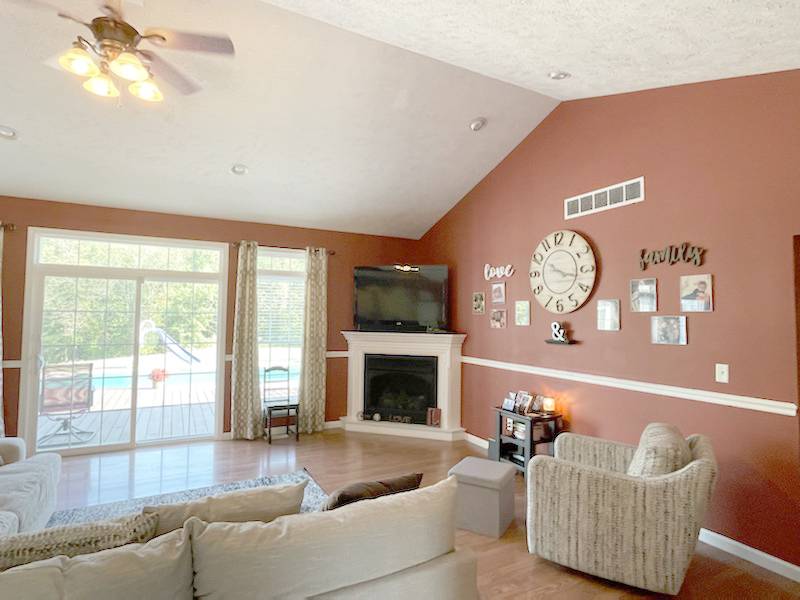 ;
;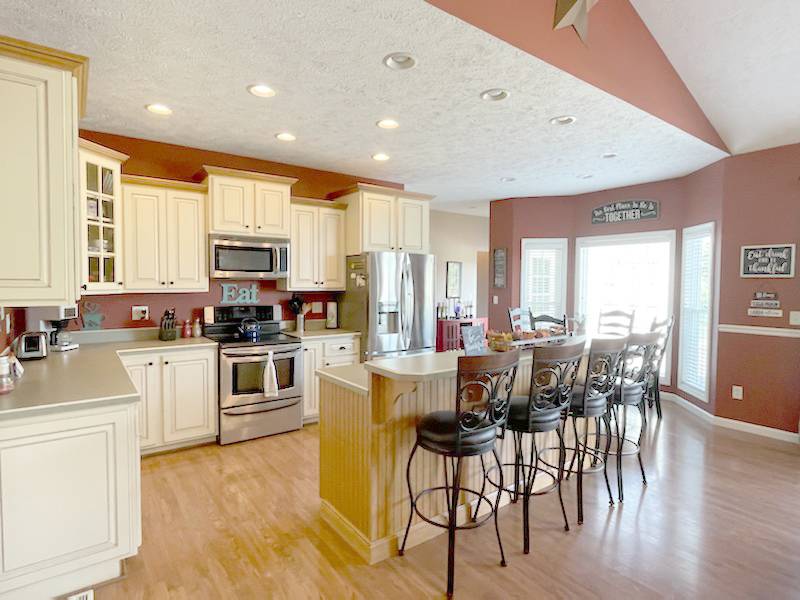 ;
;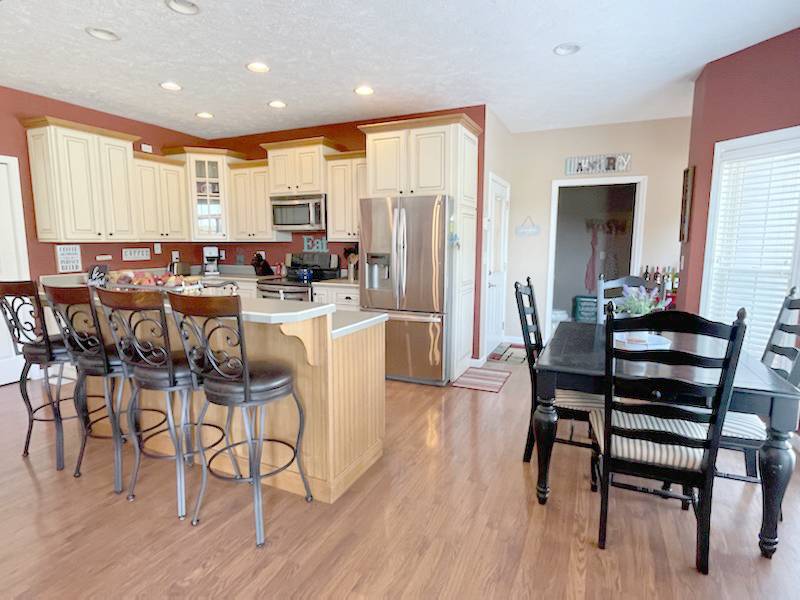 ;
;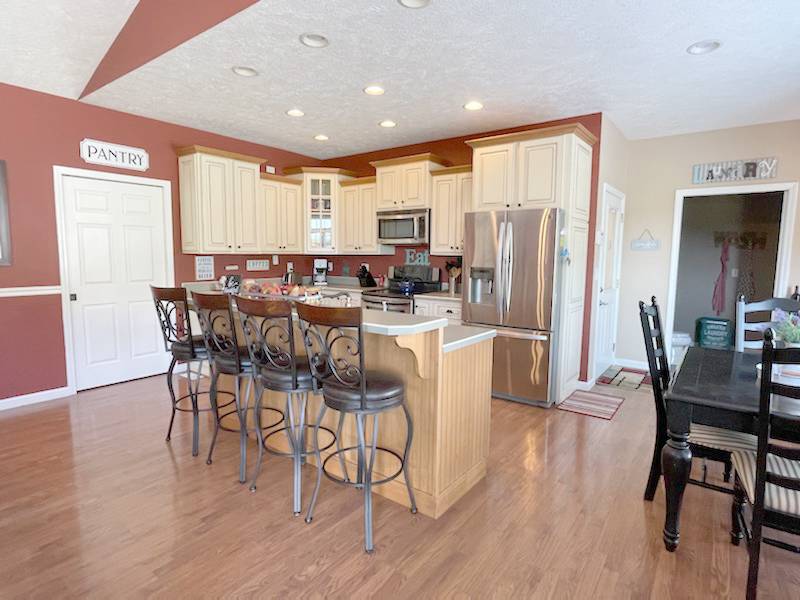 ;
;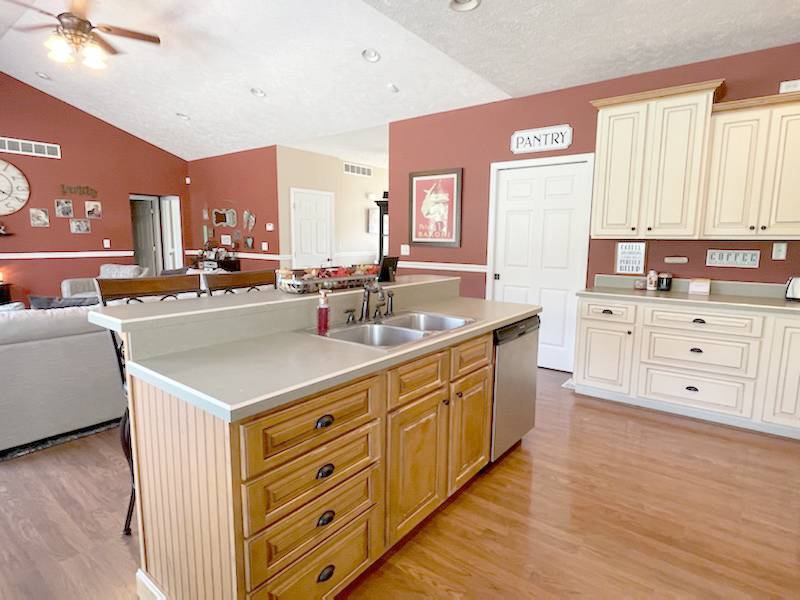 ;
;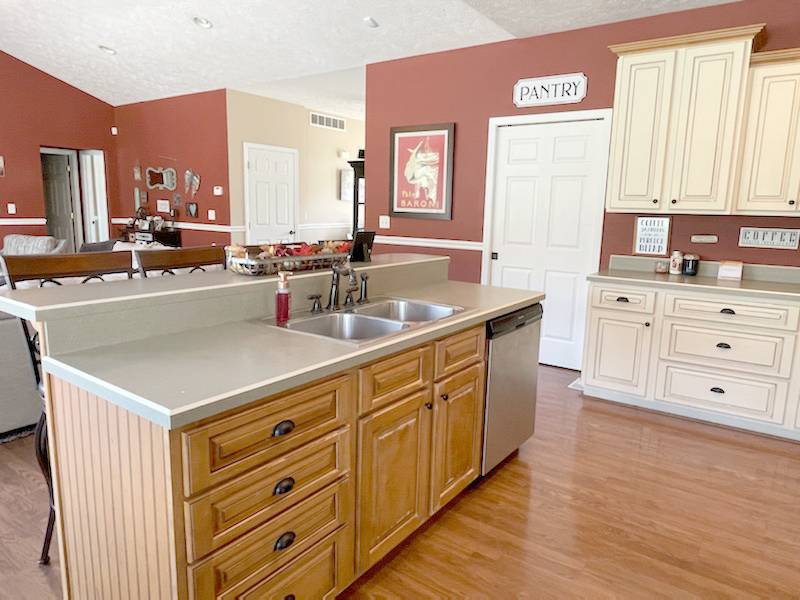 ;
;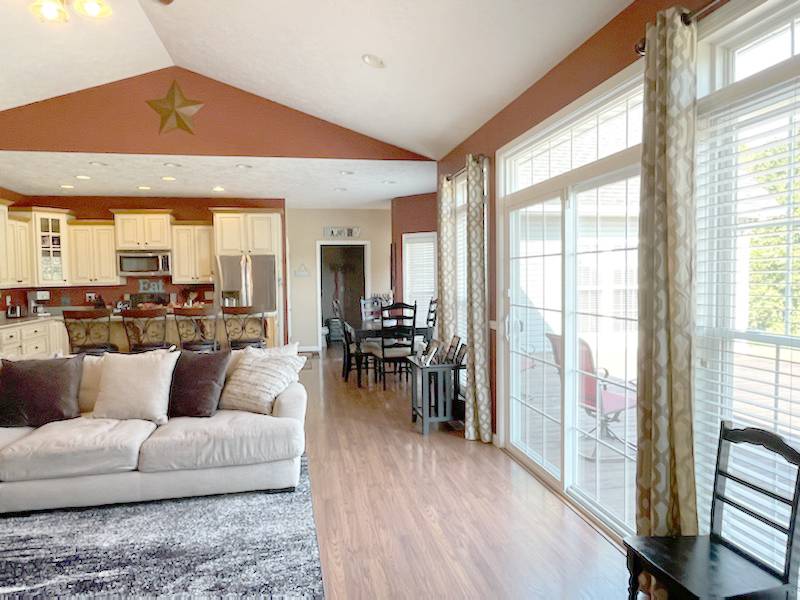 ;
; ;
;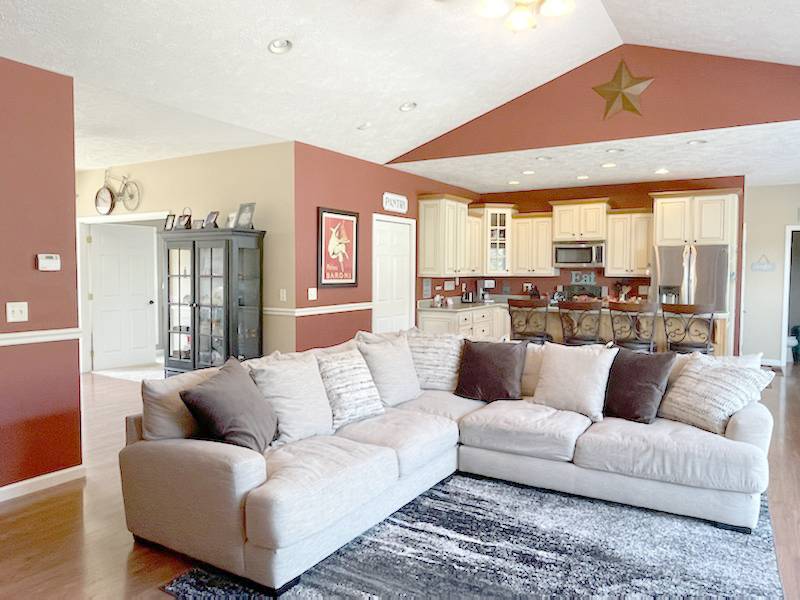 ;
; ;
;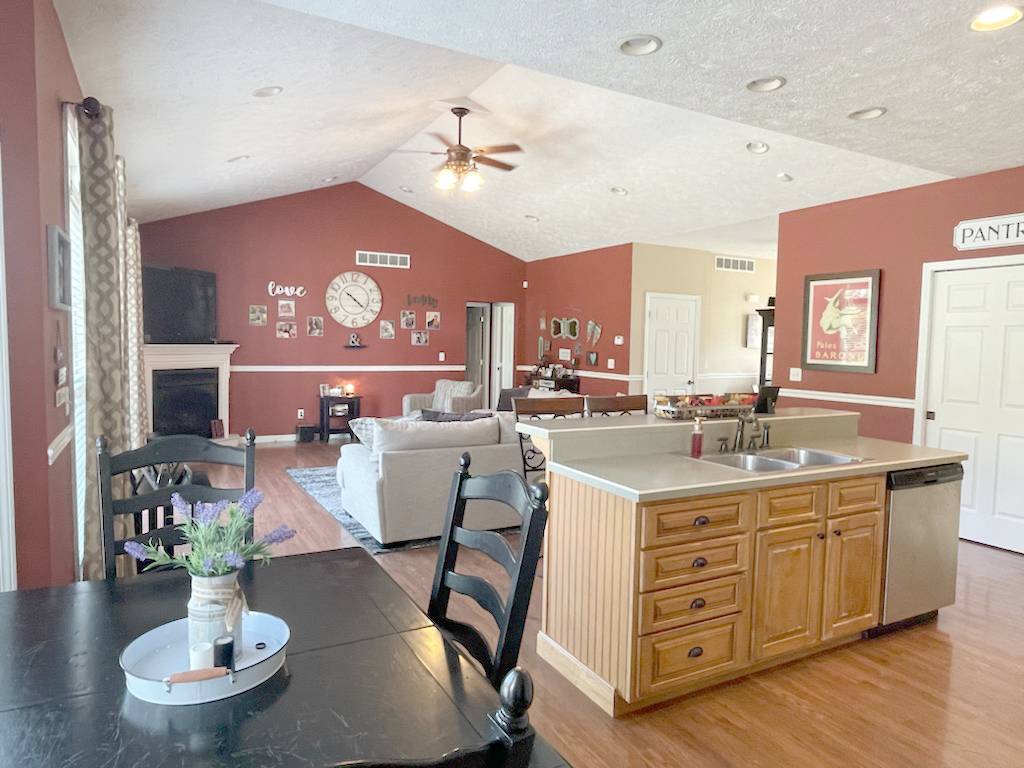 ;
;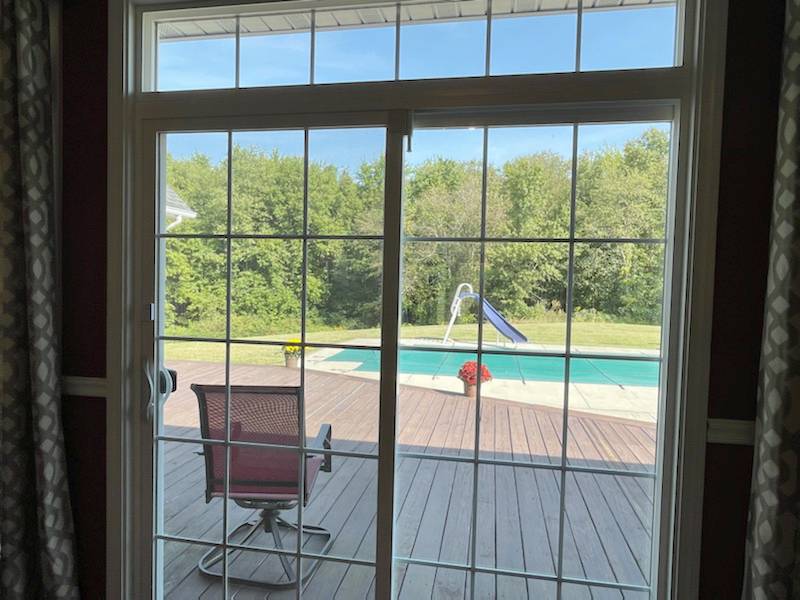 ;
;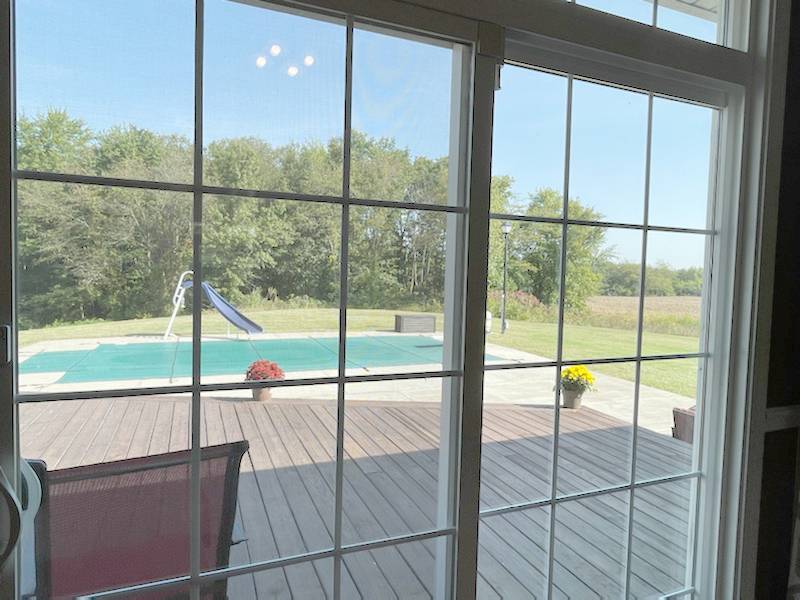 ;
;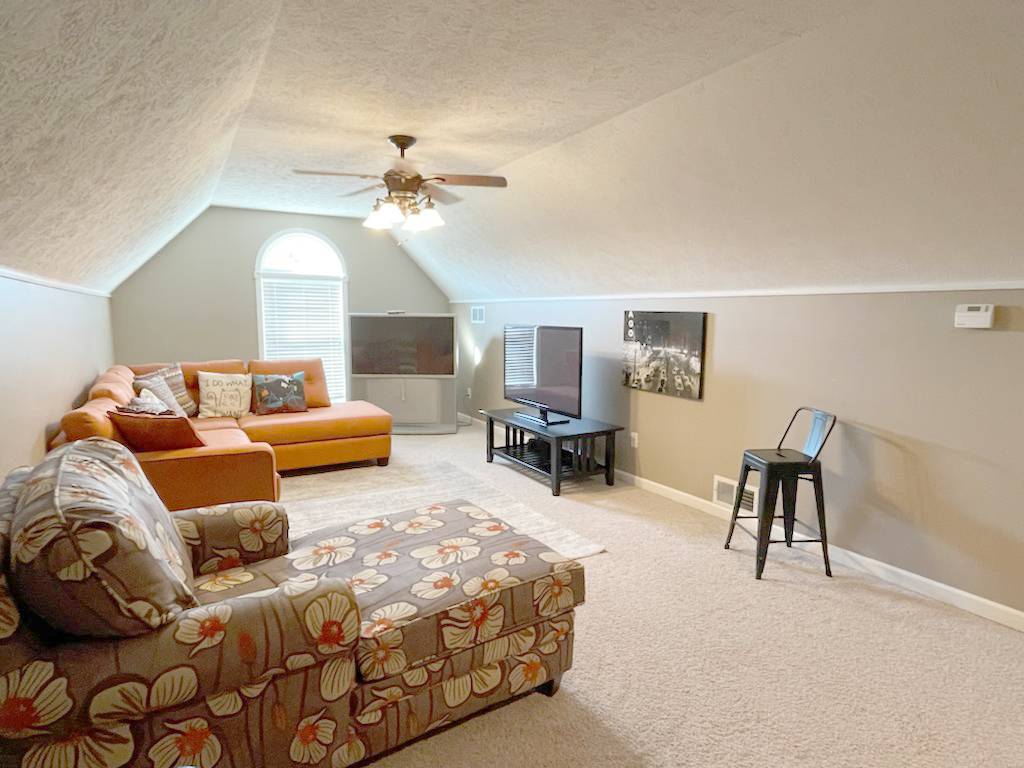 ;
;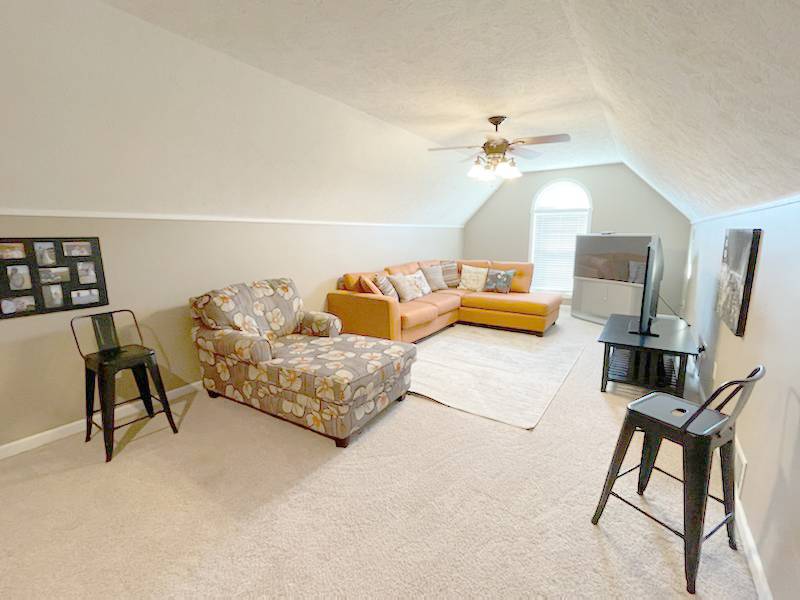 ;
; ;
;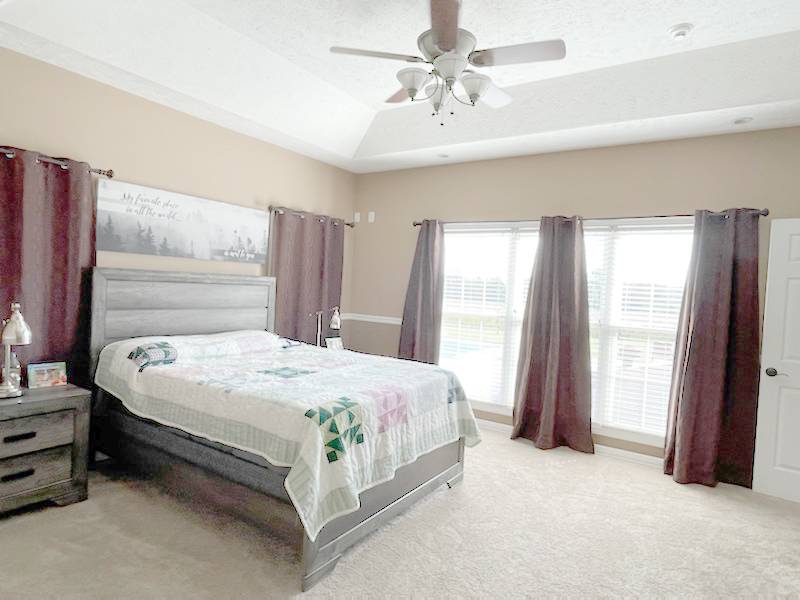 ;
;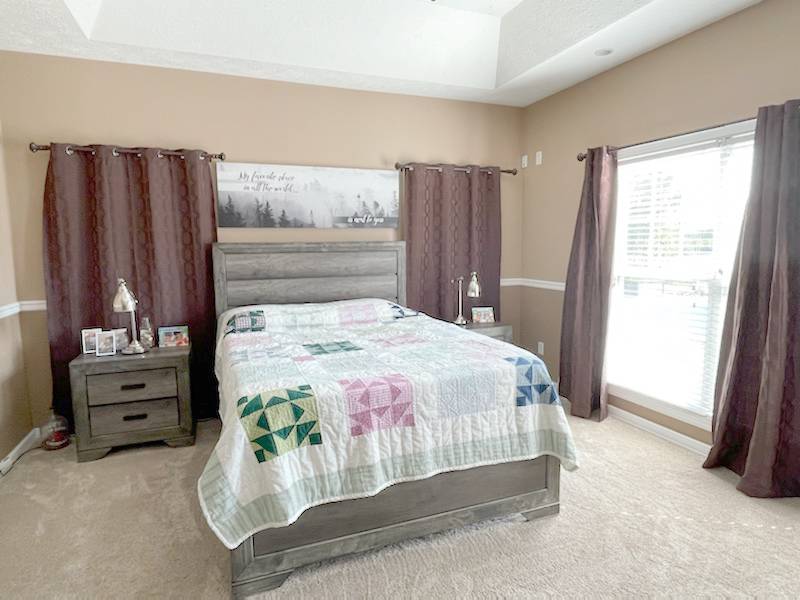 ;
;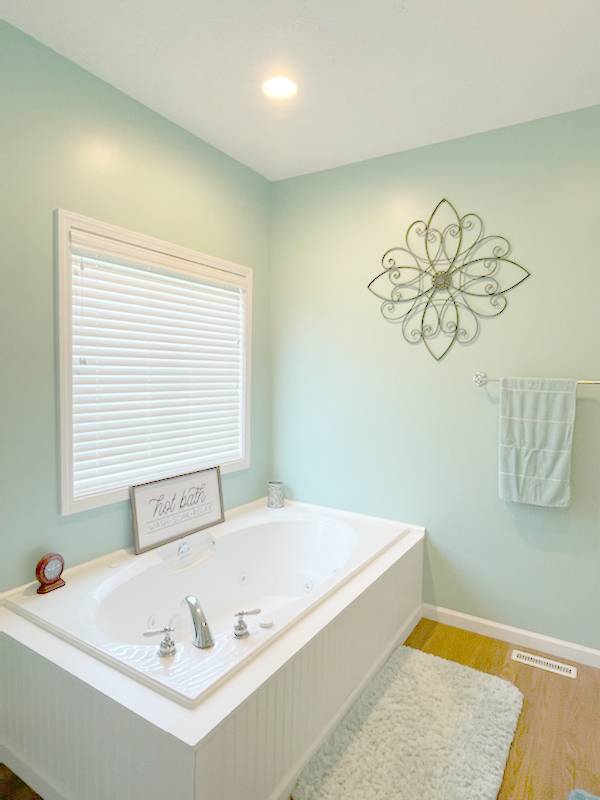 ;
;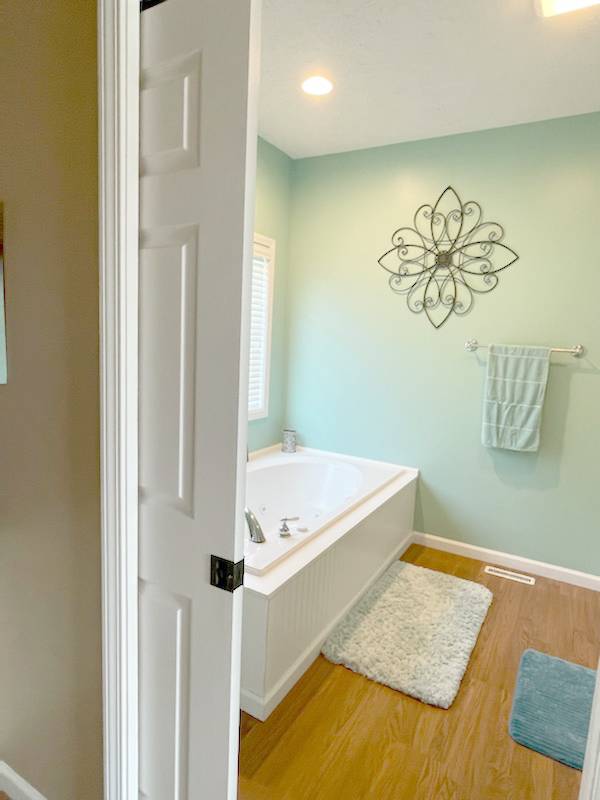 ;
;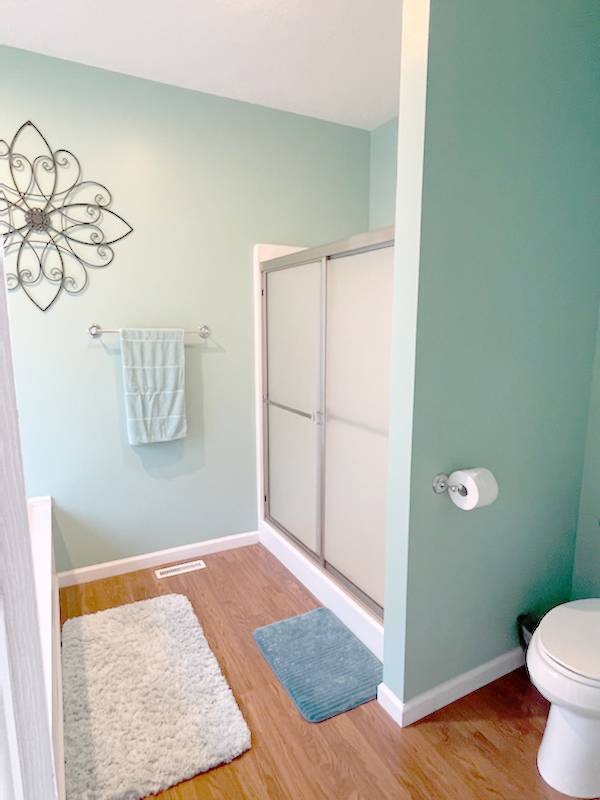 ;
;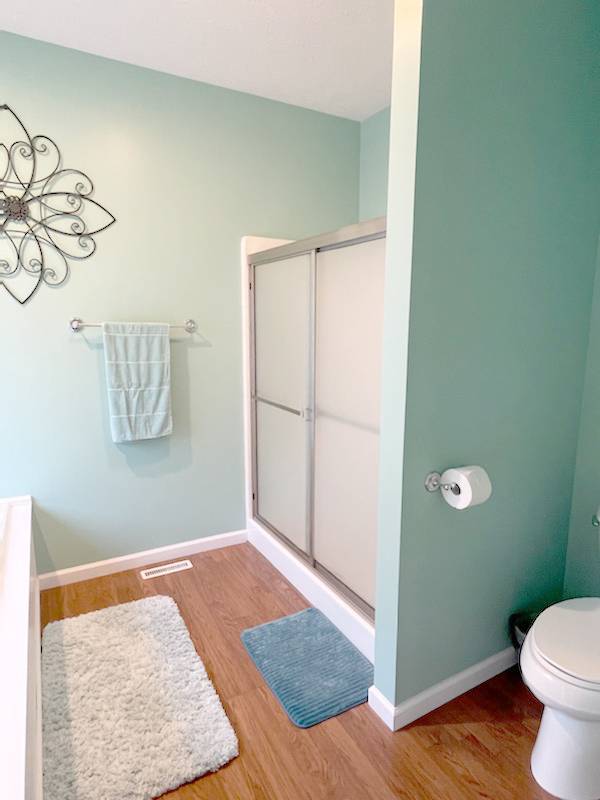 ;
;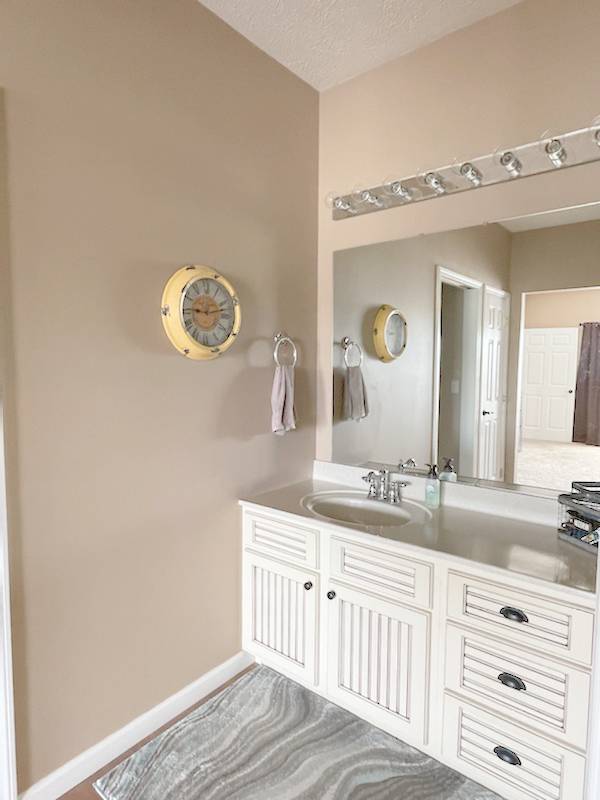 ;
;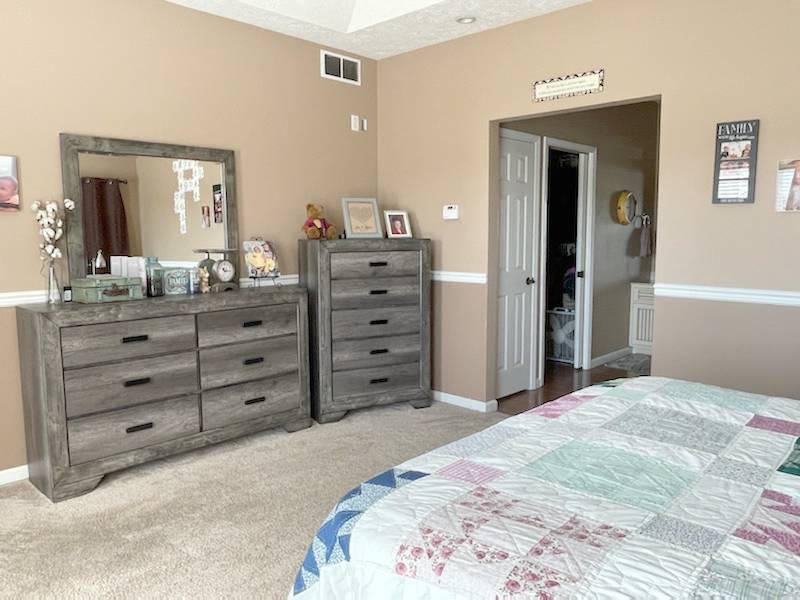 ;
;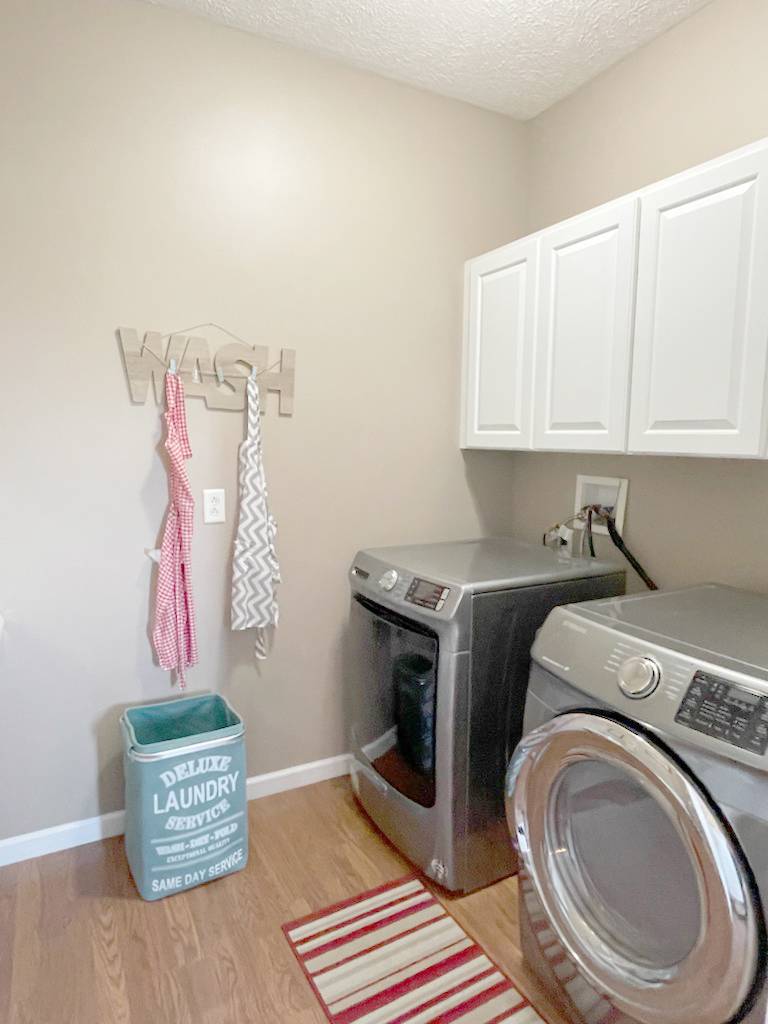 ;
;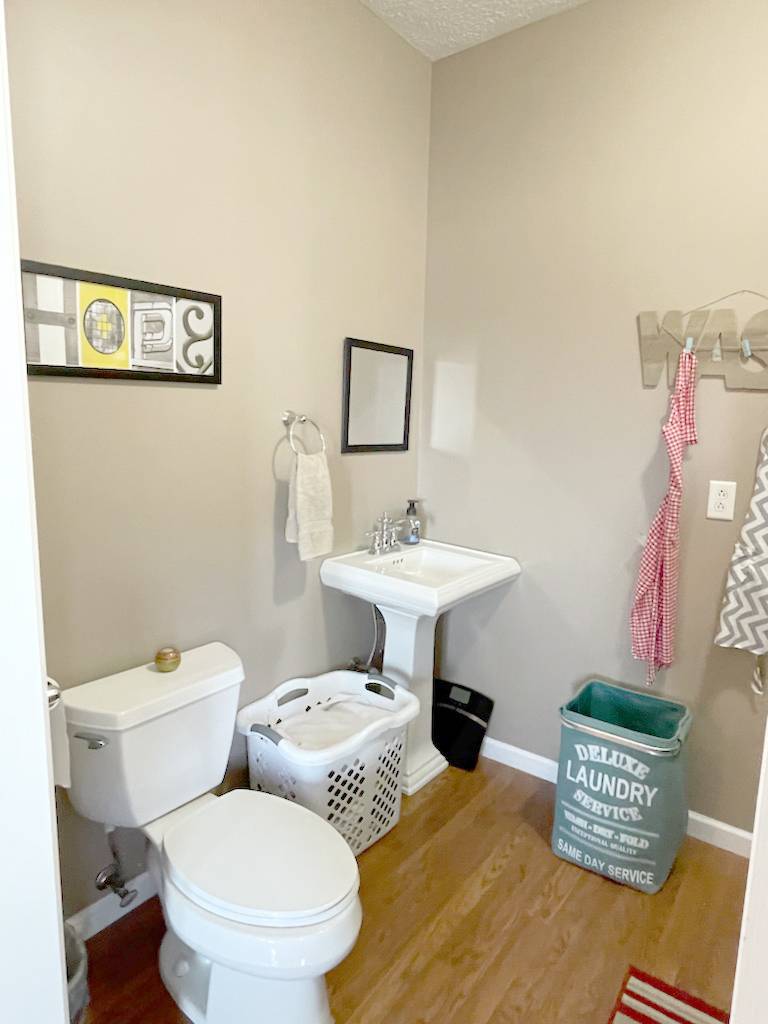 ;
;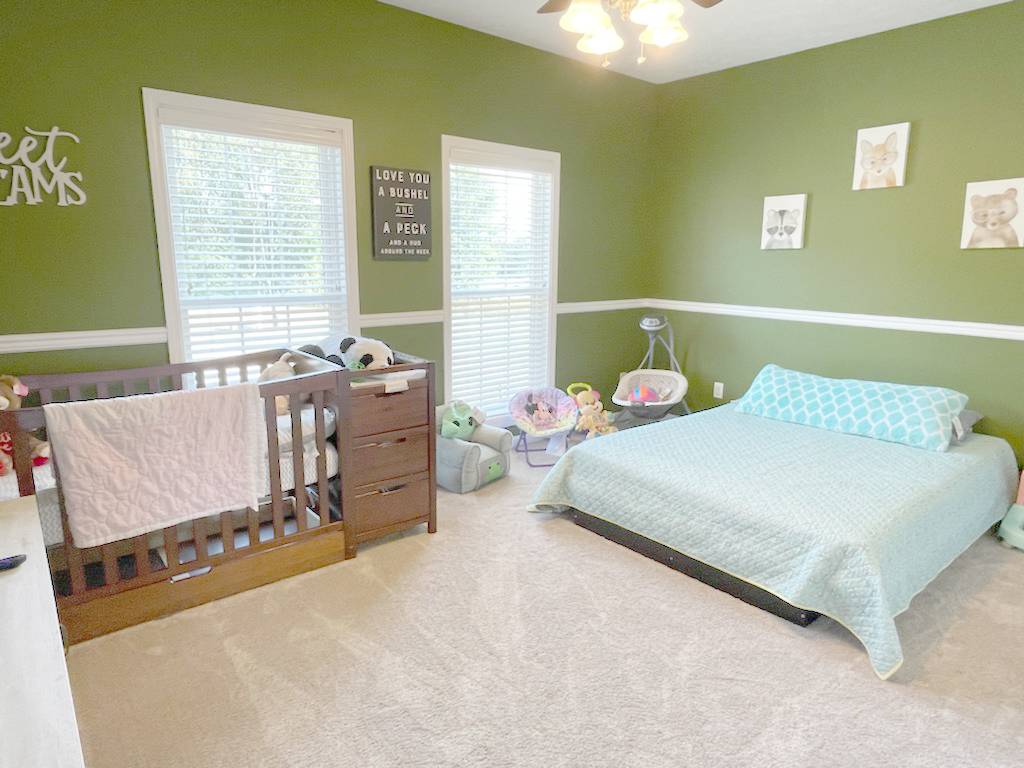 ;
;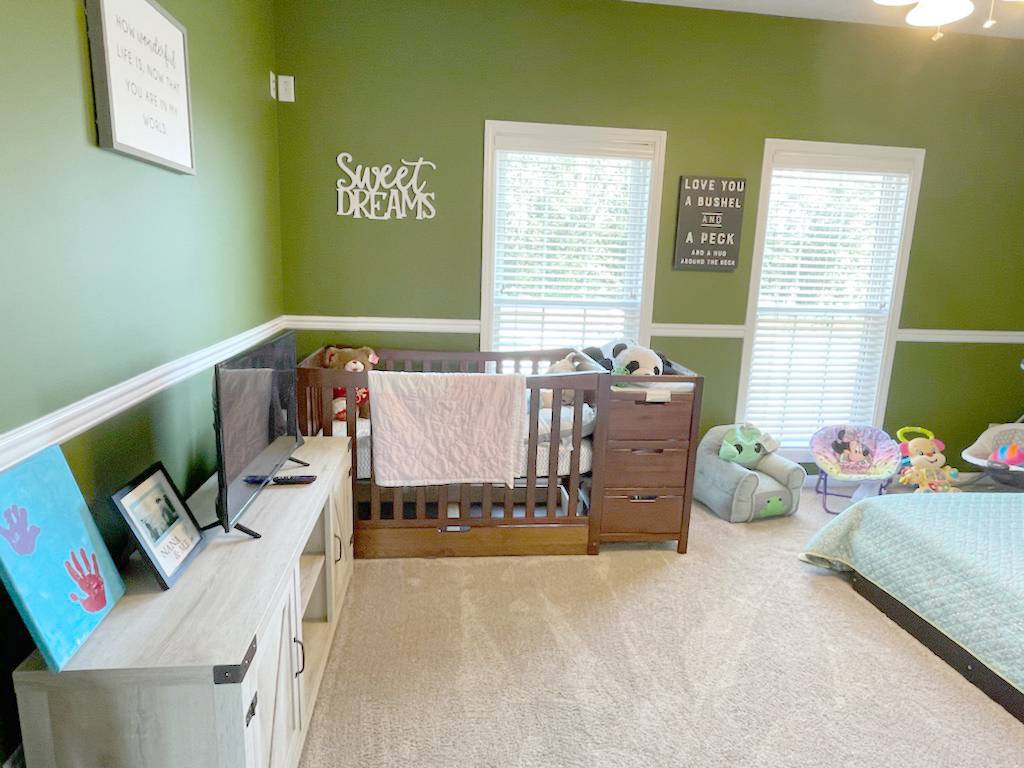 ;
;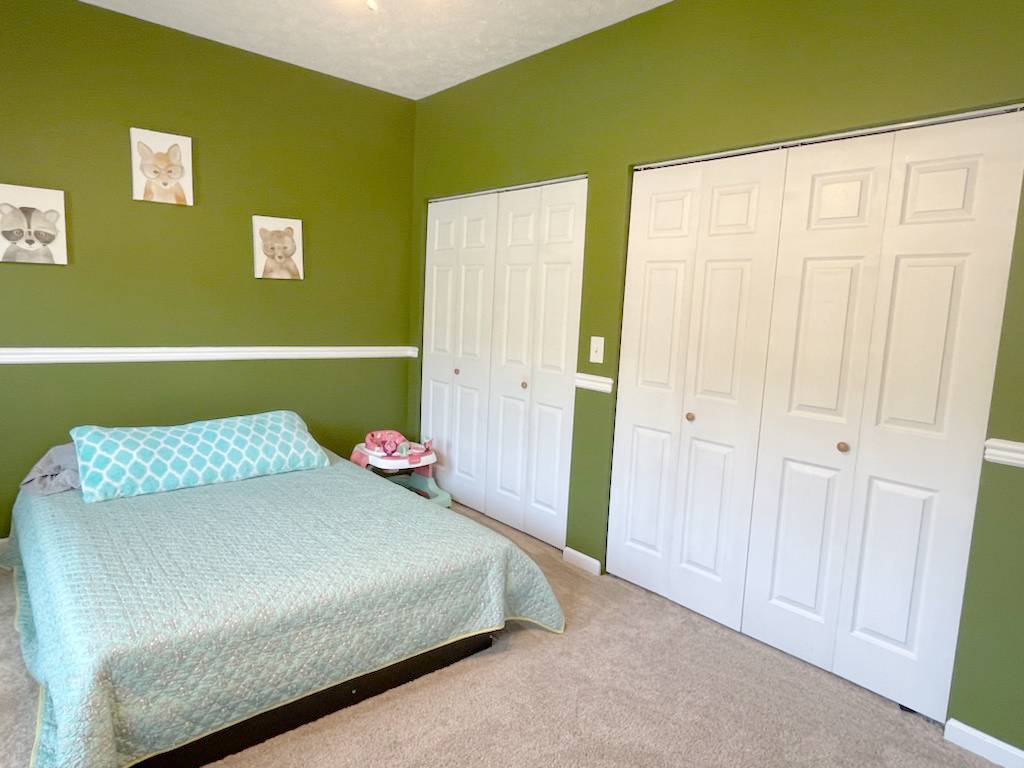 ;
; ;
; ;
; ;
; ;
;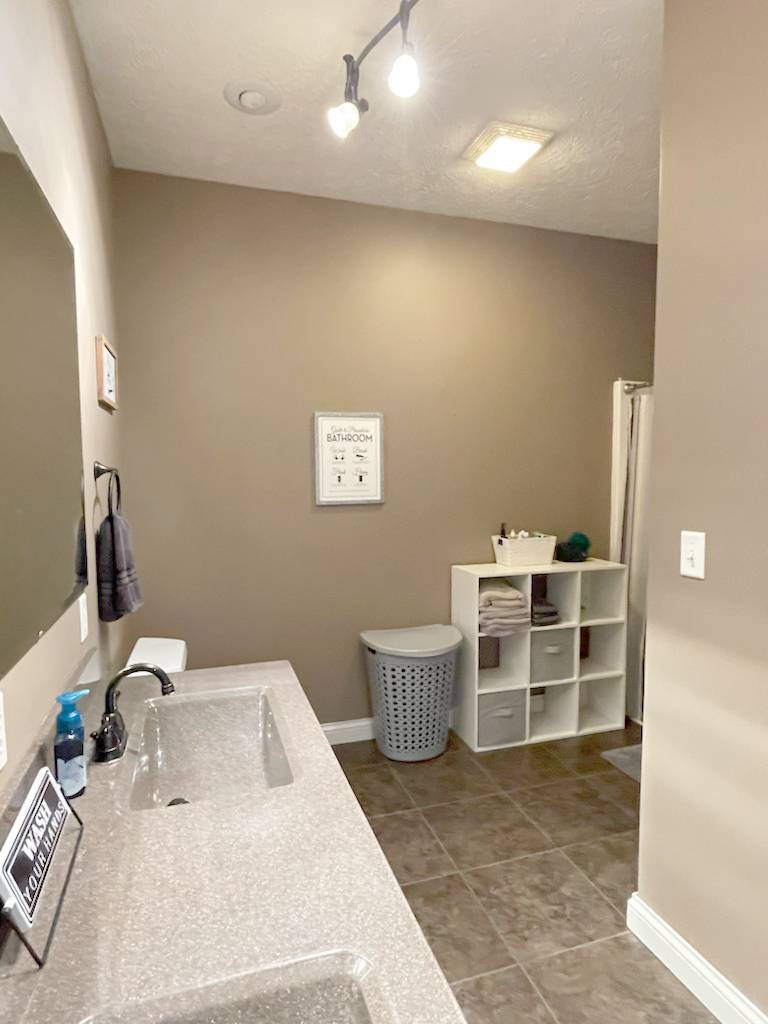 ;
;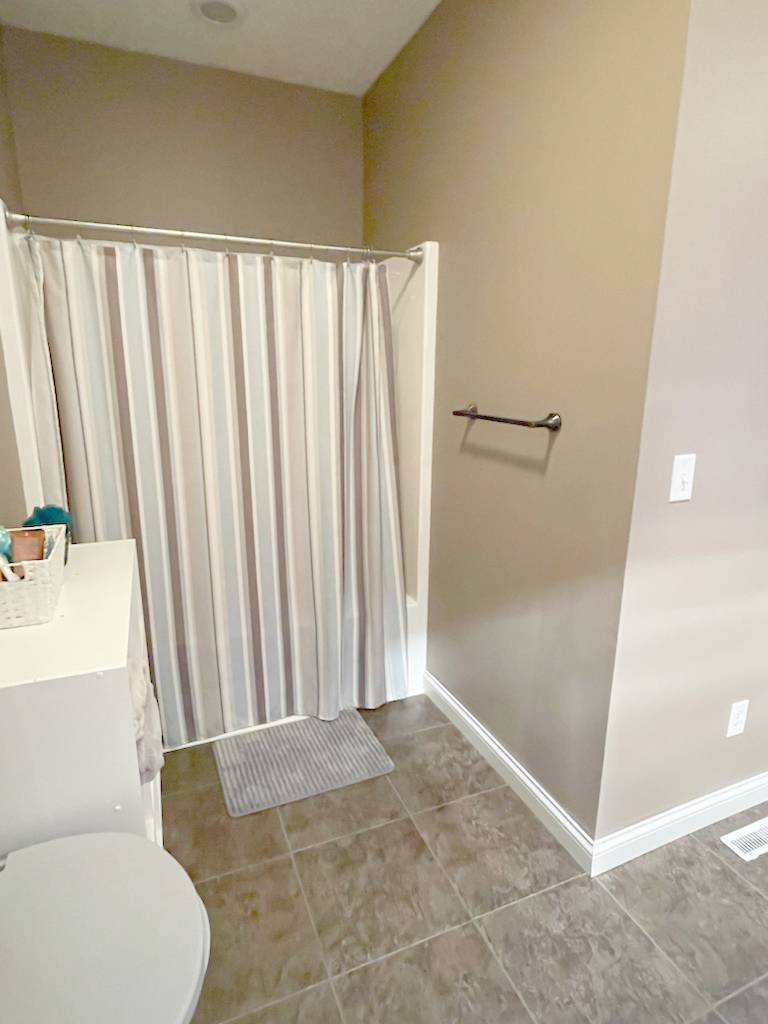 ;
;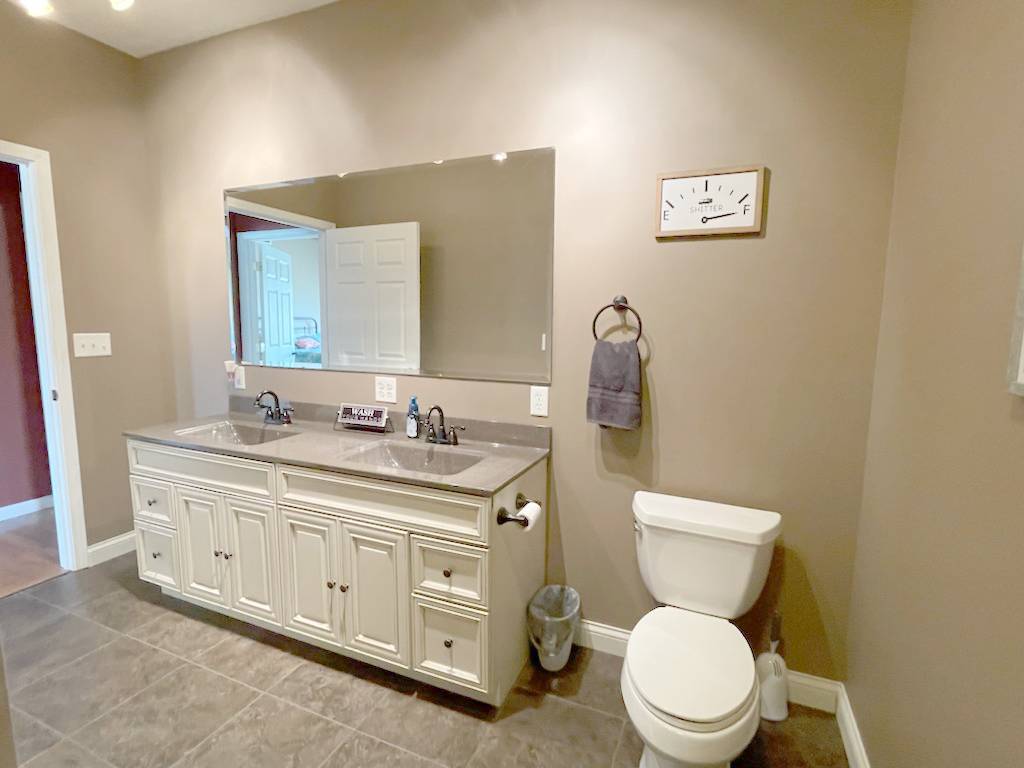 ;
;